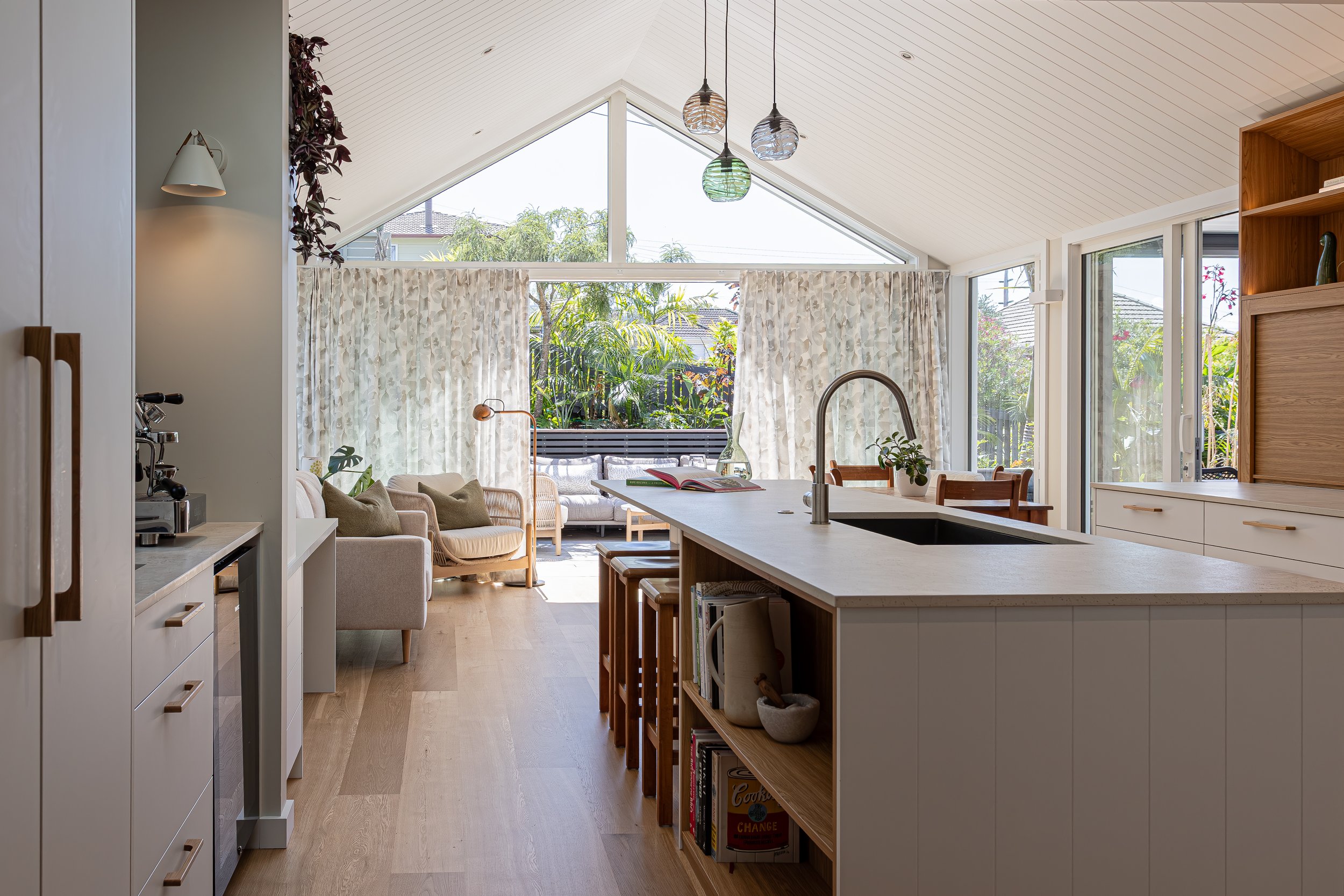The Greenhouse
This considered extension by Chris Fox Architects transforms the home with a new open-plan kitchen, dining, and lounge area that flows seamlessly onto a generous deck. Designed to enhance daily living, the space is flooded with natural light and framed by leafy garden views—offering a sense of calm, connection, and ease. It’s now the true heart of this Belmont home, where family and friends naturally gather.
The kitchen, designed by Chroma Interiors, is a standout feature—tailored for a passionate home cook who values both performance and beauty. Every element has been thoughtfully planned: from the functional layout and smart storage to the high-quality appliances that support serious cooking.
What truly elevates the kitchen is its relationship with nature. A palette of warm timbers, natural stone, and soft, earthy tones creates a grounded and tactile feel. The materials echo the outdoor setting, blurring the line between inside and out. It’s a space that invites you to slow down, enjoy the process of cooking, and feel at home in your surroundings.
Whether it’s a quiet morning coffee on the deck or a lively dinner with friends, this extension offers a beautiful backdrop for everyday life—elevated, effortless, and deeply connected to its environment.
“We chose Margaux because of good recommendations by locals, and also I thought that the very different kitchens on her website showed that she listens to her clients and works collaboratively.
It was true - Margaux has a cheerful can-do attitude, attention to detail, makes positive suggestions while listening to and accommodating your needs and concerns.
Margaux was empathetic and reassuring when I was second-guessing so many decisions. She cheerfully took the time to really make sure we were happy, at every step, saying "trust me". The process was clearly laid out, allowing plenty of time to make all those decisions. She was very patient with working through the myriad details such as finding just the right tiles, wading through endless options for sinks, re-jigging the cabinetry layout. There are always compromises to be made, and Margaux's experience guided us through the process.
She worked quickly with the designs and effectively collaborated with the architect, build team and cabinet makers, looking at the whole space and bringing the plans to life. Any small issues were efficiently dealt with.
It really helped having Margaux local, so we could meet briefly and often during design and build phases.
We are so delighted with our new space and kitchen, it's so much more wonderful than we imagined from the plans, transforming how we use the house. I can't believe we've got a kitchen that looks like one in a magazine! Thanks Margaux.”
Ruth & Jon
Completed 2024








