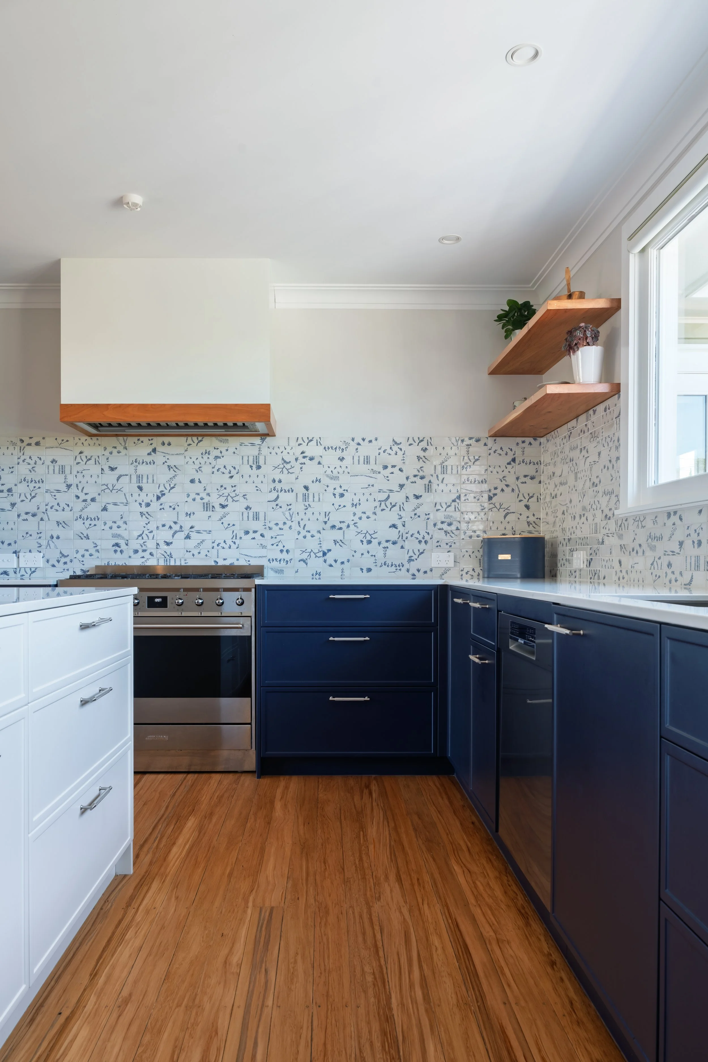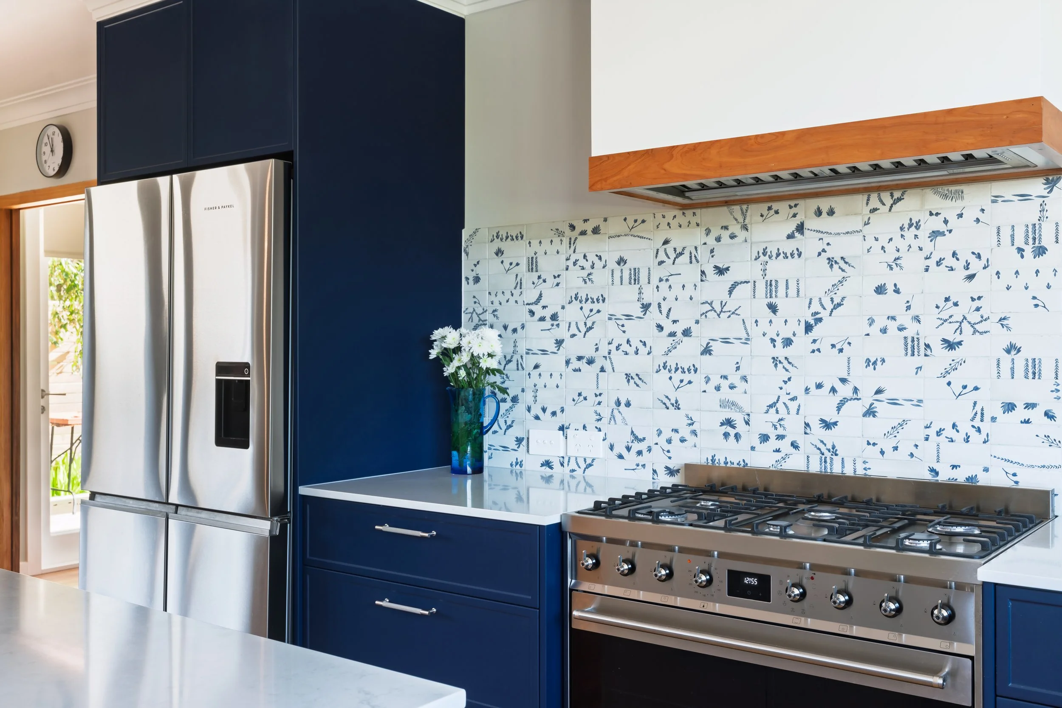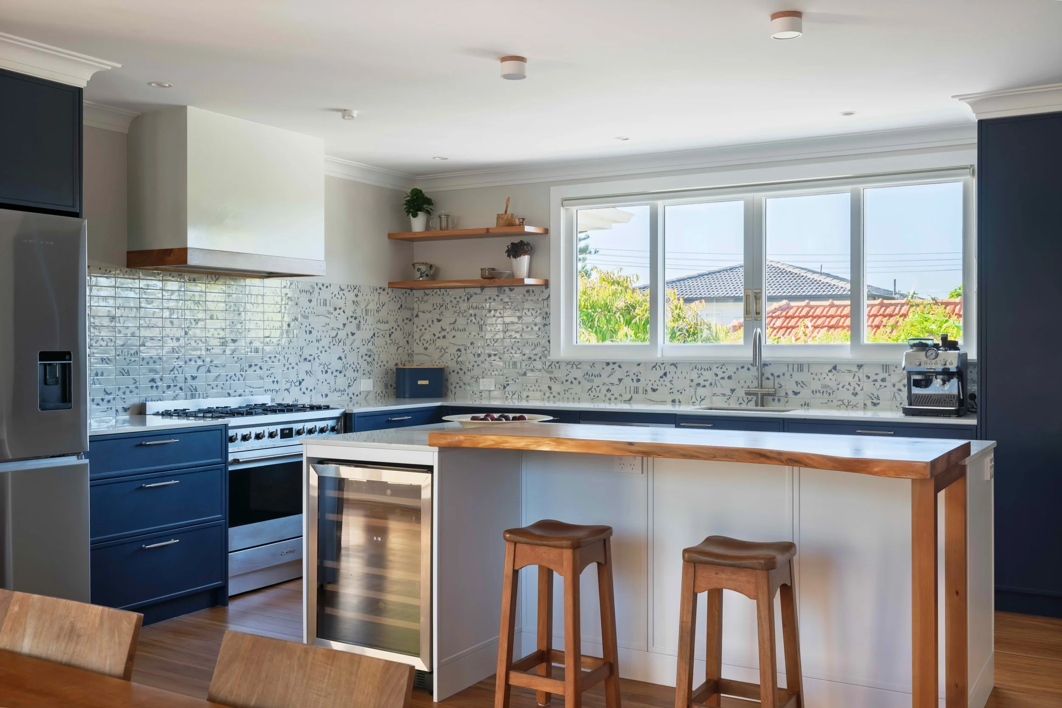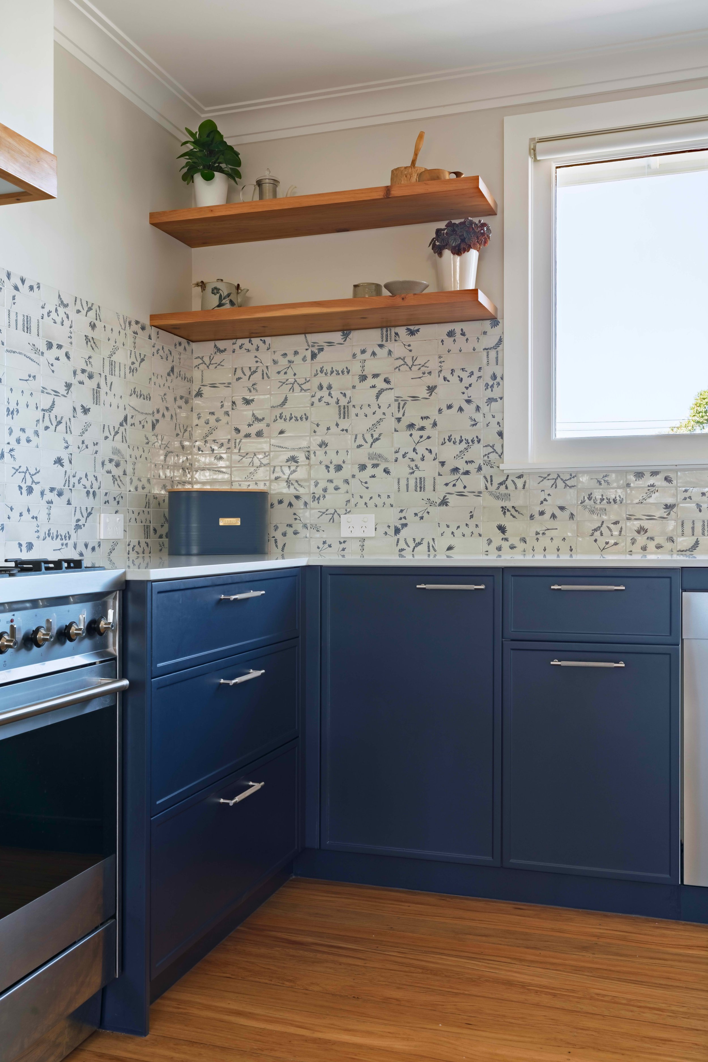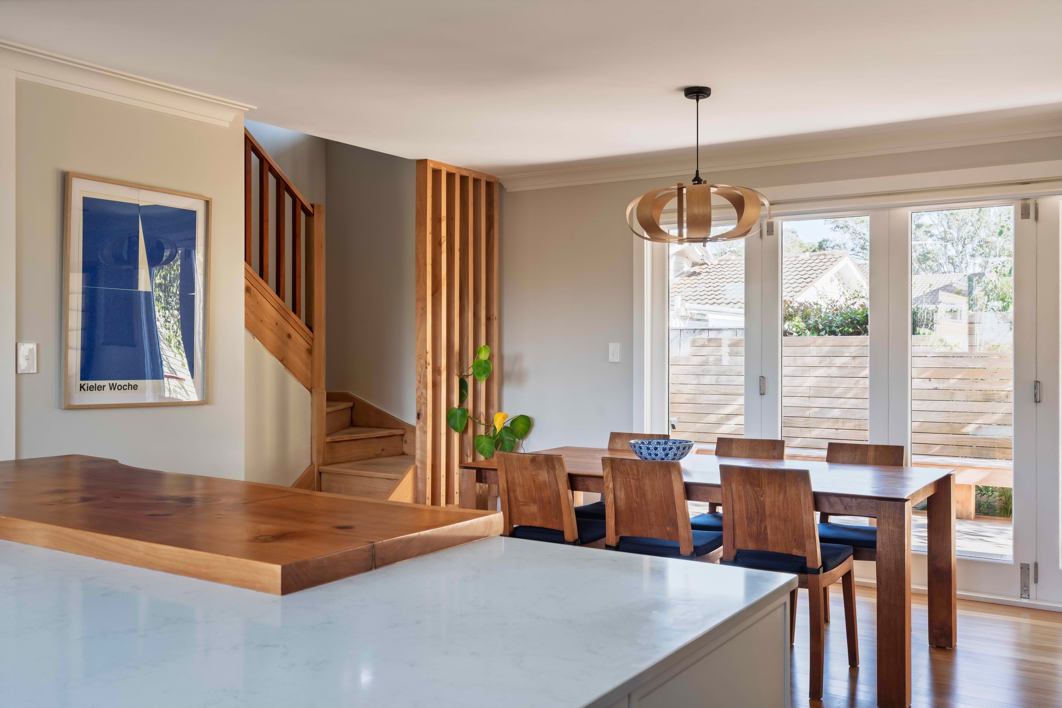Nord & Nest
This project was a full renovation of a home in Narrowneck. Chroma Interiors reimagined the layout - relocating the kitchen to the opposite side of the house and removing a central fireplace to create an open-plan living space. The bathroom and laundry were reconfigured into two separate rooms, and the bedrooms were adjusted to allow for more generous wardrobe storage.
Narrowneck, Auckland
Date
—2025
Construction
— Kane Morrison
Photographer
— Justin Mitchell
“We had a fantastic experience working with Margaux from Chroma Interiors. She was an absolute pleasure to work with, thoughtful, proactive, and incredibly skilled. Margaux really listened to our ideas and was brilliant at developing and elevating them into something even better.”
Once the new layout was in place, we had the pleasure of working with our clients (from New Zealand and Finland) on the interior finishes and colour palette. Steering away from the typical white kitchen, we opted for rich navy cabinetry paired with hand-painted tiles in coordinating hues. The original macrocarpa benchtop was repurposed as an island overlay and floating shelves, bringing warmth and character to the space.
The result is a beautiful blend of old and new, with a distinctly artisan feel.

