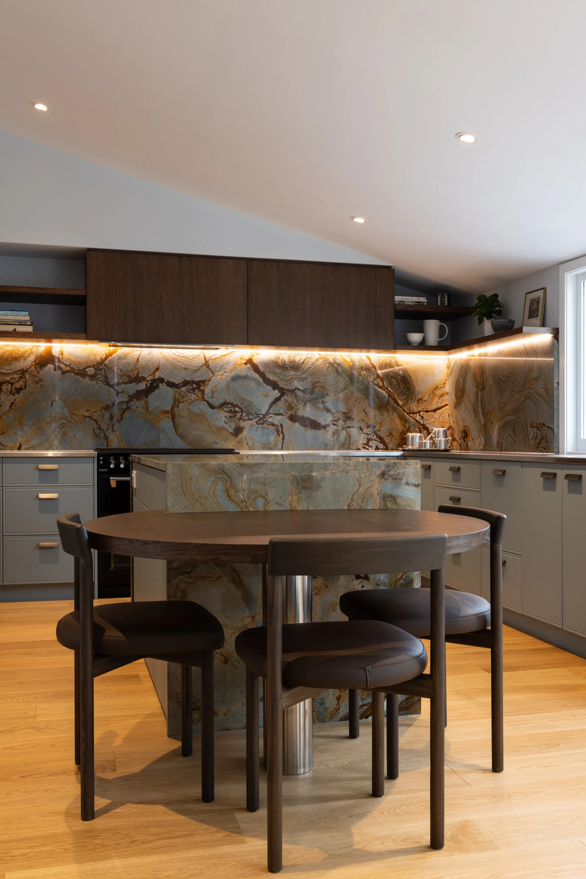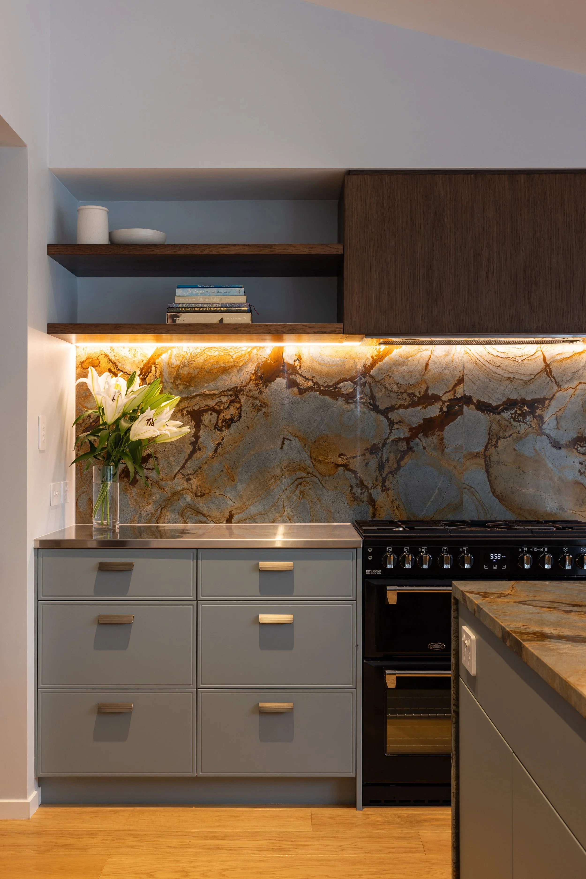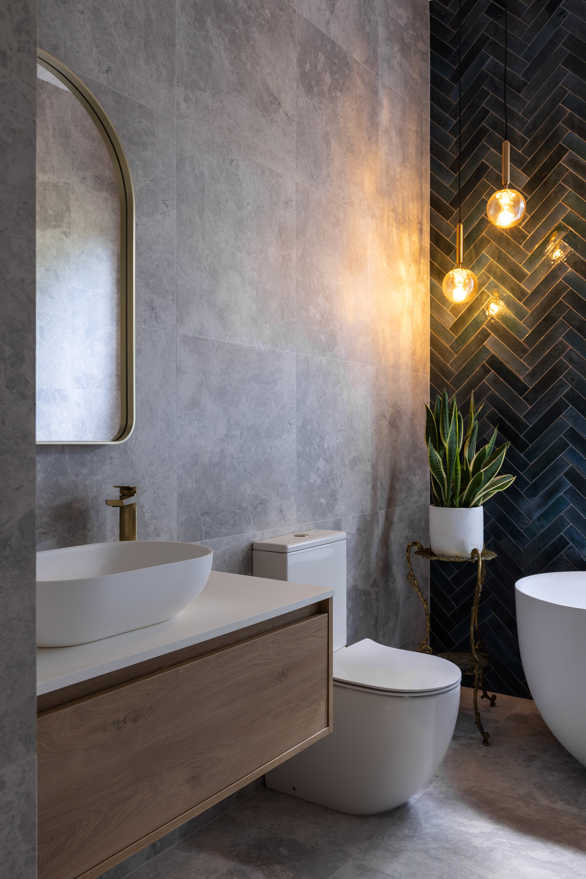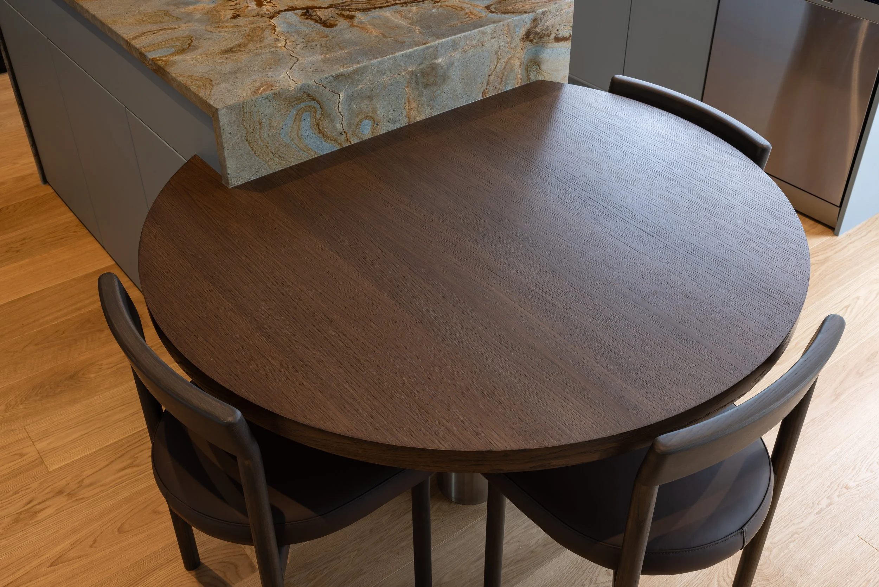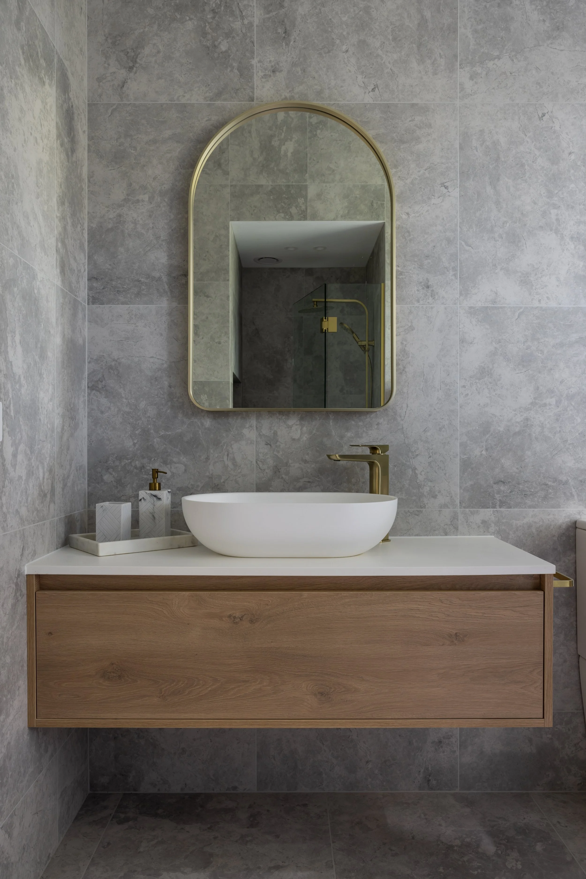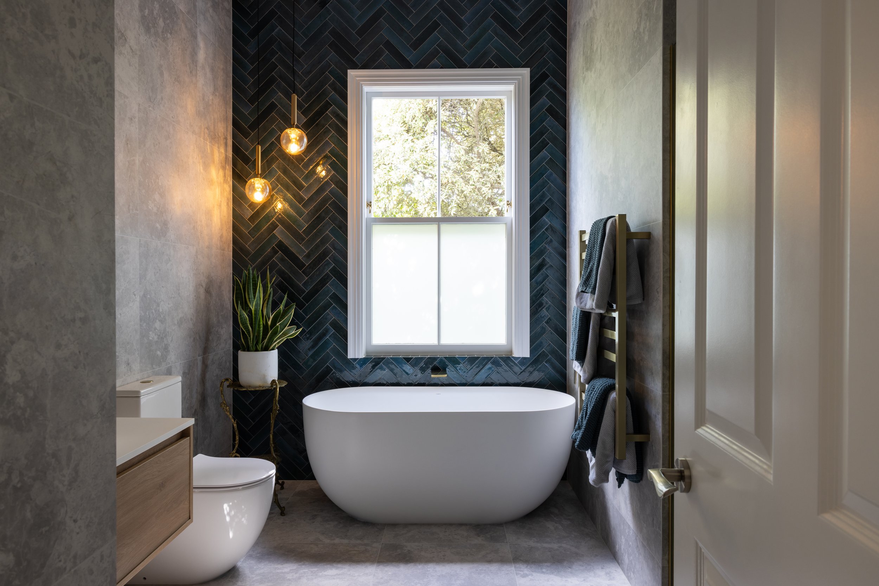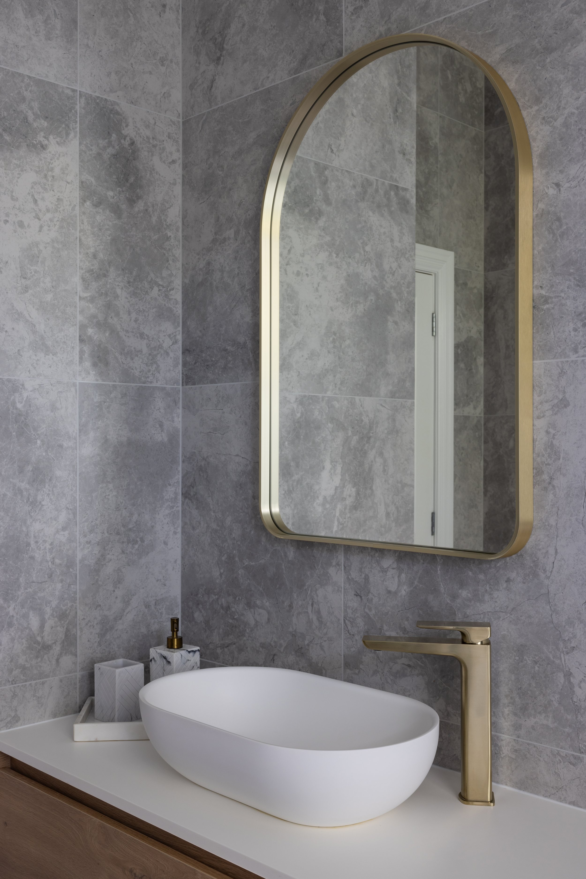Bold & Beautiful
Chroma Interiors transformed this stunning Devonport home by reimagining its layout, relocating the kitchen, bathroom, and bedrooms to create a fresh, open-flowing design.
The newly designed kitchen is now at the heart of the home, positioned at the back and seamlessly extending to an outdoor lounge and dining area. A cleverly tucked-away pantry offers abundant storage, perfect for the creative chef. Meanwhile, the bathroom has been moved to the centre of the house, ensuring easy access from all bedrooms.
Devonport, Auckland
Date
—2024
Construction
— Our Projects
Photographer
— Mark Scowen
“I can't recommend Margaux Word from Chroma Interiors highly enough! From the very beginning, Margaux took the time to really listen to what we needed, wanted, and liked. She didn’t take a one-size-fits-all approach to design; instead, she worked hard to understand our personal style and created plans that truly reflected our tastes.
Margaux was incredibly skilled at redesigning our spaces to maximize floor space. She reworked plans until they were exactly what we envisioned and provided beautiful renderings that helped me clearly imagine our new spaces. Her attention to detail was invaluable.”
A calming colour palette of soft blues flows throughout, with inky tiles behind the tub and grey stone detailing on the floors and walls of the bathroom. The kitchen is brought to life with Blue Roma quartzite, which pairs beautifully with warm oak accents, stainless steel countertops, and custom blue cabinetry.
The overall ambiance of the home is one of spaciousness, combining earthy textures and soothing colours to create a modern yet serene environment.

